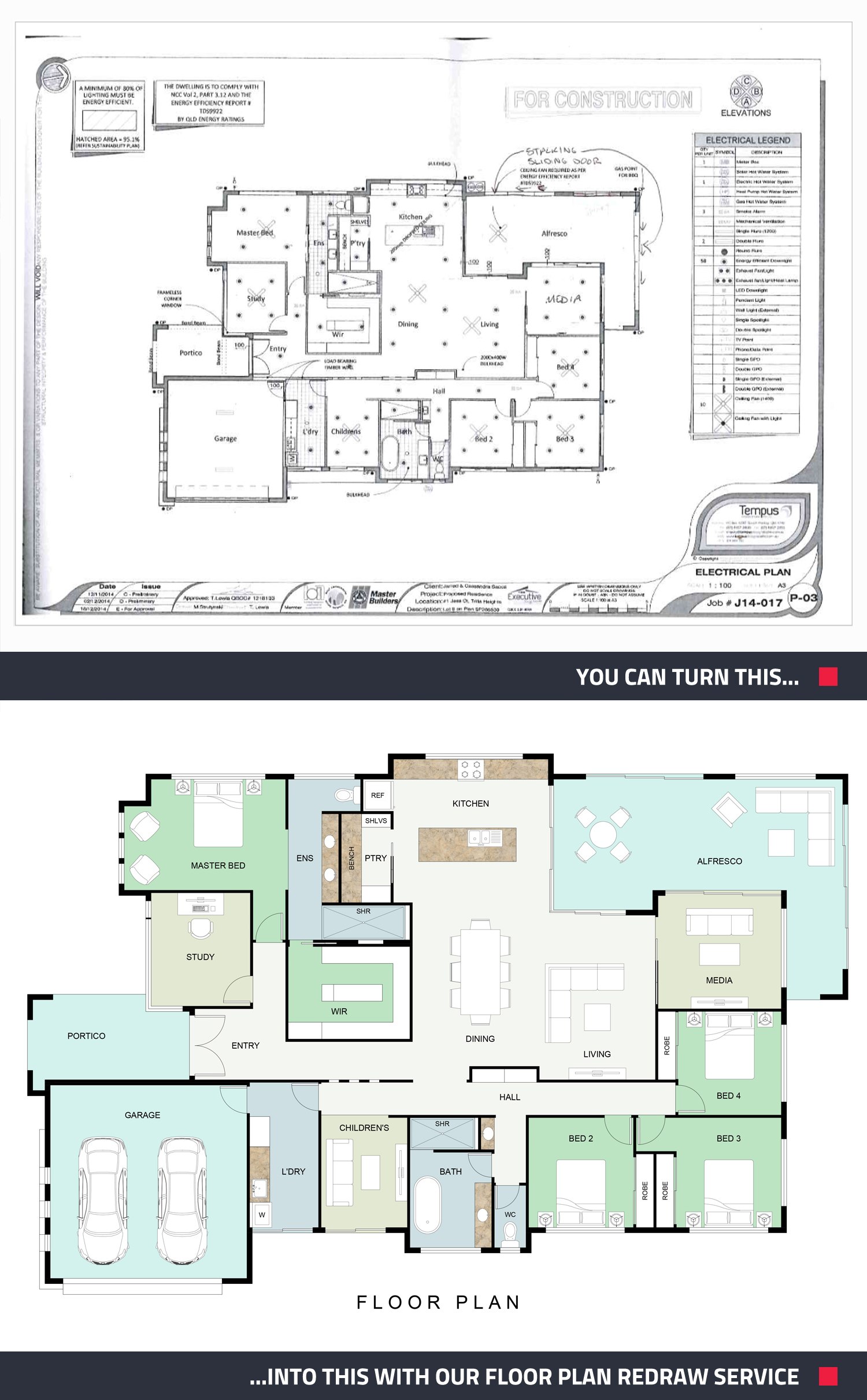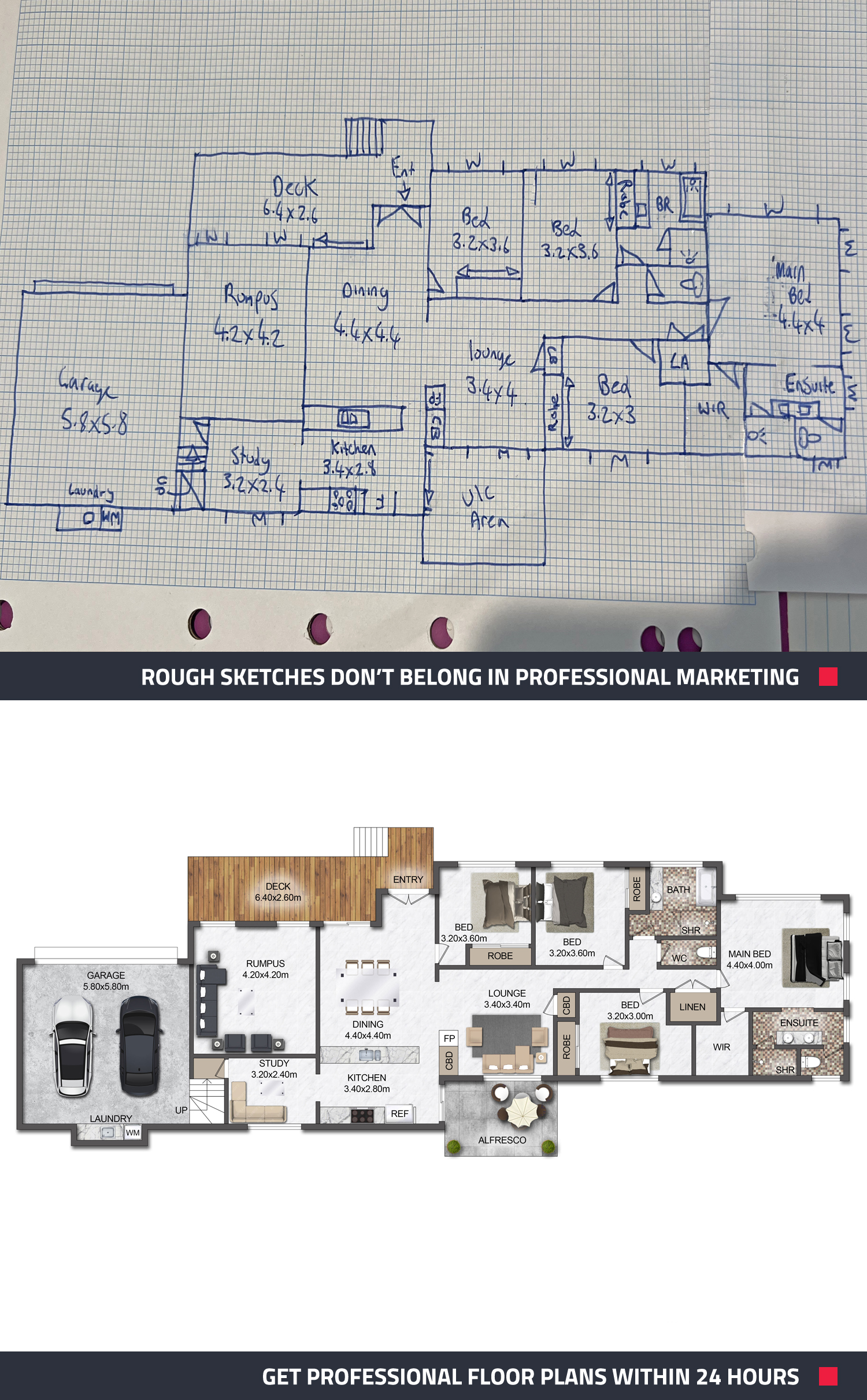HOW TO DRAW A FLOOR PLAN: A STEP-BY-STEP GUIDE
Ready to turn your property sketches into stunning, professional floor plans? In this video, Brad takes you through the complete process of drawing a floor plan from scratch. This guide provides real estate professionals with an efficient and straightforward method for creating detailed floor plans.
Step 1: The Fastest Way to Get Your Floor Plan
First, check if the homeowner has any builder or architect plans. If they do, simply submit a Floor Plan Redraw job on BoxBrownie.com upload the plans.
We’ll then transform them into a stunning, marketing-ready floor plan within 24 hours.

Step 2: Equipment Needed
To draw a floor plan, you'll need:
- Laser measurer: We recommend the DeWalt Laser Measurer for its quality and affordability.
- Graph paper and clipboard: Use graph paper where one square equals one meter.
- Pencil and eraser: Use a pencil for easy corrections.
- Ruler: For precise measurements.
Step 3: Setting Up Your Laser Measurer
Ensure your laser measurer is set to measure from its base. This setting helps in taking accurate measurements by considering the length of the measurer itself.
Step 4: Orientation of Graph Paper
Decide whether to use portrait or landscape orientation:
- Portrait: Ideal for thinner houses, easier to handle.
- Landscape: Better for wider houses. Always start drawing from the bottom to avoid running out of space.
Step 5: Measuring the Exterior
For square or rectangular houses, measure the front and side walls. For larger or complex properties, walk around and measure each wall. Use a small block of wood to point your laser measure and record measurements to two decimal places. For detailed instructions on measuring and drawing floor plans, refer to our comprehensive How to Measure and Draw a Property Floor Plan guide.
Step 6: Measuring the Interior
Measure from inside wall to inside wall. Place the laser measurer at mid-height and take multiple measurements. Record fixtures like sinks, showers, stoves, and doors, noting their swing direction. Label each room and mark window and door placements accurately.
Step 7: Editing Your Floor Plan
Once your sketch is complete, log in to the BoxBrownie.com dashboard and select Floor Plan Redraws. Choose a template and upload your sketch. Submit your job, and within 24 hours, you'll have a beautiful floor plan ready for marketing.

Want to take your marketing to the next level? Learn how to create the ultimate first impression with a Branded Floor Plan or enhance your property listing with a Tailored 3D Floor Plan.
Watch the Full Video
For a detailed walkthrough, watch the full video above and learn how to draw a floor plan from scratch with Brad.
If you’re new to BoxBrownie.com, sign up now and get four free photo edits!
RELATED ARTICLES

Want to increase your chance of selling a property that’s in the construction or planning phase? Well, you’re in luck! In this article, you’ll learn more about what ‘Renders’ are, how they can captivate your prospects, appeal to them emotionally, plus how simple and affordable it is to get started.
READ MORE
When the pandemic hit, demand for 360° virtual tours skyrocketed. This post looks at the astonishing ascent of the virtual tour over the past three years. It’s an ascent that continues, even though virtual tours have already become the most important marketing tool in real estate.
READ MORE
Some of our services are still a fairly well-kept secret in Idaho, United States. Charles Nitschke doesn’t mind. He’s putting us to great and frequent use and reaping the benefits of doing so.
READ MORE
Want to know the winning formula for selling off-plan? If you’re selling an unbuilt home and looking for a cost-effective option, we have the ultimate solution. We have two eye-catching edits that you can use to capture buyers’ hearts and imaginations. Find out how you can make maximum impact at minimal cost.
READ MORE
Who says Australian companies can't also live the American Dream? In this post, our co-founder Brad Filliponi talks about how good it feels to be named to HousingWire.com's Tech100 for US Real Estate.
READ MORE
To sell homes that do not yet exist, you’ve gotta let the buyer see it. This is one of the biggest challenges when marketing future projects. And nothing meets this challenge like our own 3D renders.
READ MORE