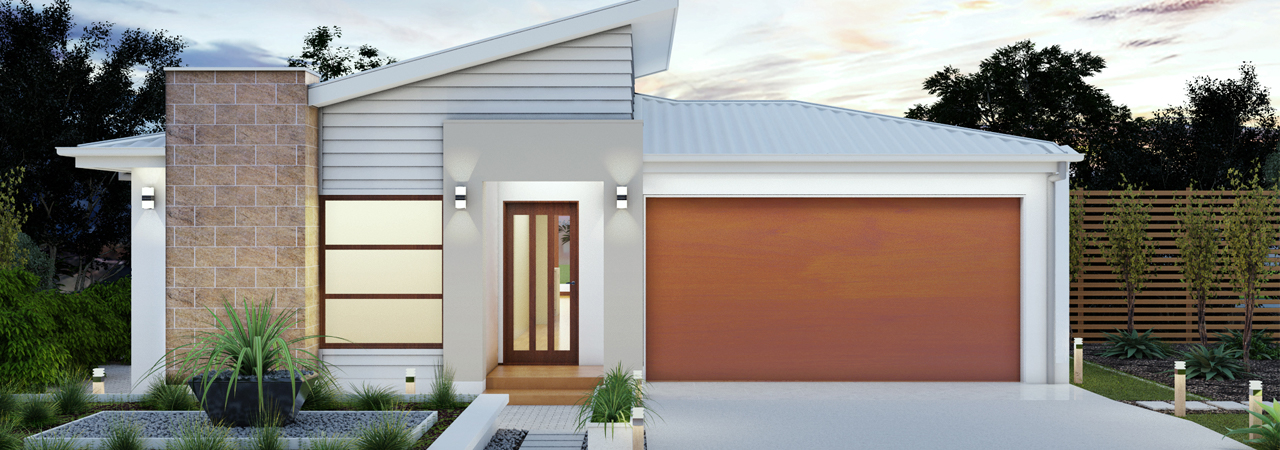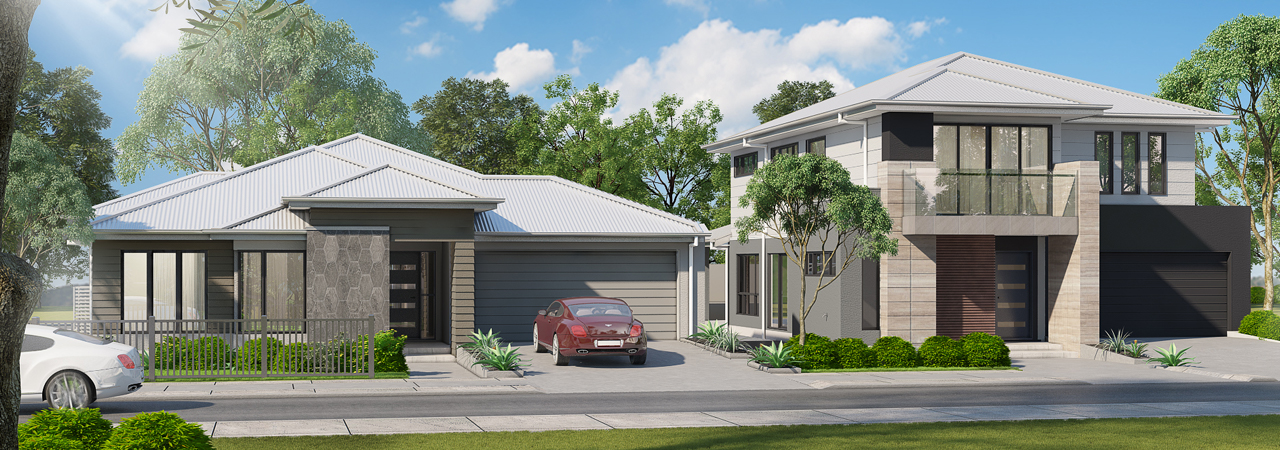HOW TO SUBMIT A 3D RENDER
3D architectural renders are an essential part of any
We want to make the 3D Render process as seamless as possible for our clients. To help make your life easier, below is information about how the process works and what we need to produce a realistic image.
It is important to remember that we do not design plans and houses, BoxBrownie.com simply

How Does The Process Work?
First of all, you will need to create an account, which is free and includes some bonus edits. If you already have an account with us, head to the 3D Render job tab and start submitting your information. It is important that you have enough credit in your account prior to submitting the job. Our pricing for 3D Renders is as follows, and is quoted on a per image basis:
- Exterior single story render - US$280
- Interior single story render - US$280
It is important to remember that 3D Rendering takes time, so please allow for approximately 2 weeks for the final work to be complete. You will also need to factor in any revisions you may make as well.
- We will send you the first draft, showing the layout and clay model (a white, untextured model) of the structure for you to review. This is the time you will advise us of any changes or tweaks.
- Your editor will make the revisions and add colors, textures, and landscapes. We will then send you the next draft, providing you with the opportunity to make final revisions if required.
- Once all the changes are made we will upload to your dashboard the completed render, in a high-resolution format.
You may attract additional fees if further changes are made to the final image that has been produced. This fee will be determined based on the changes you require and sent to you prior to proceeding.
How To Create a Job
We have made submitting 3D Renders as easy as possible for our clients. Below are the steps you'll need to follow when supplying us with a 3D Render job:
Step 1 - Create a job, and select how many interior and/or exterior renders you want.
Step 2 - Select the options for your render, this includes the following for internal and external renders;
- Exterior - Final render size, the number of
storeys , time of day, the perspective of the render, type of landscaping, driveway type, type of cars to include, fencing, mailbox (there is a comment box for additional information, provide any additional details you may have.) - Interior - Final render size, room types, what perspective the image should show, furnishing style, flooring type, internal wall construction, window fittings, bench-tops, lighting, heating and cooling system.
Step 3 - Add the files for our editors to work from, then carefully review your job before submitting. As this point you will be provided with the total cost of the job, please check you have enough credit in your account. Once you have submitted the job, it will go straight to the team to commence the editing process.

What We Need
To be able to draw your 3D Render we will require the following information, in addition to the pre-selected options above:
- DWG files (CAD software) for the house or building. CAD-DWG files are needed for getting your job completed quickly and accurately. We can work from pdf architectural plans, but they won't be as accurate. All plans uploaded must include elevations drawings, builders floor plans alone aren't enough.
- Texture, color details and a reference to where the colors are to be applied (eg. front entrance pillars, fascia render, garage doors)
- Landscape details, including reference photos with your job submission, will assist our editors.
- Any additional information or specifications. We have provided a comment box so that you can include more information if required.
If you require further information on the 3D Render process or need some help submitting a job give us a call or contact us on Live Chat