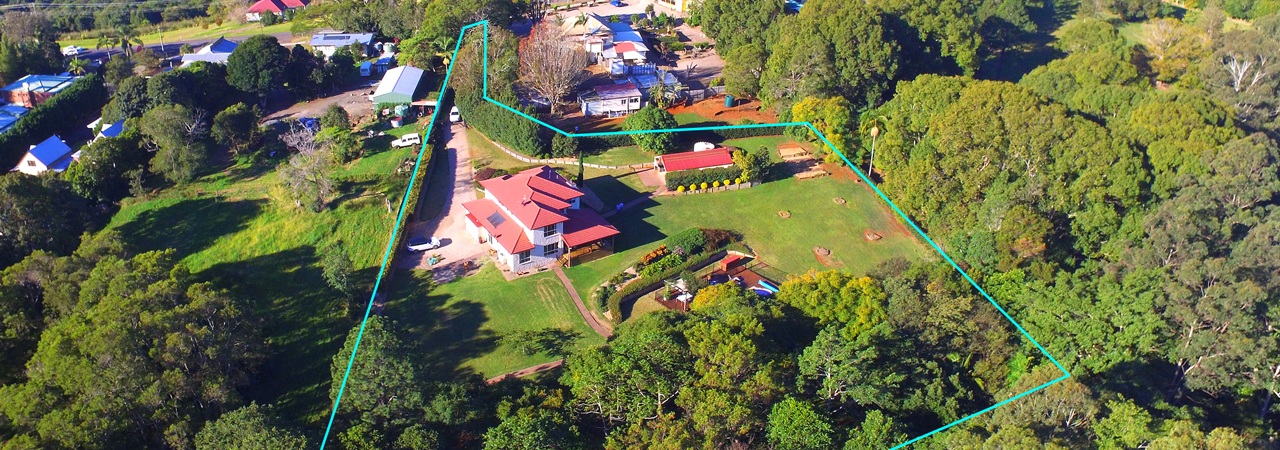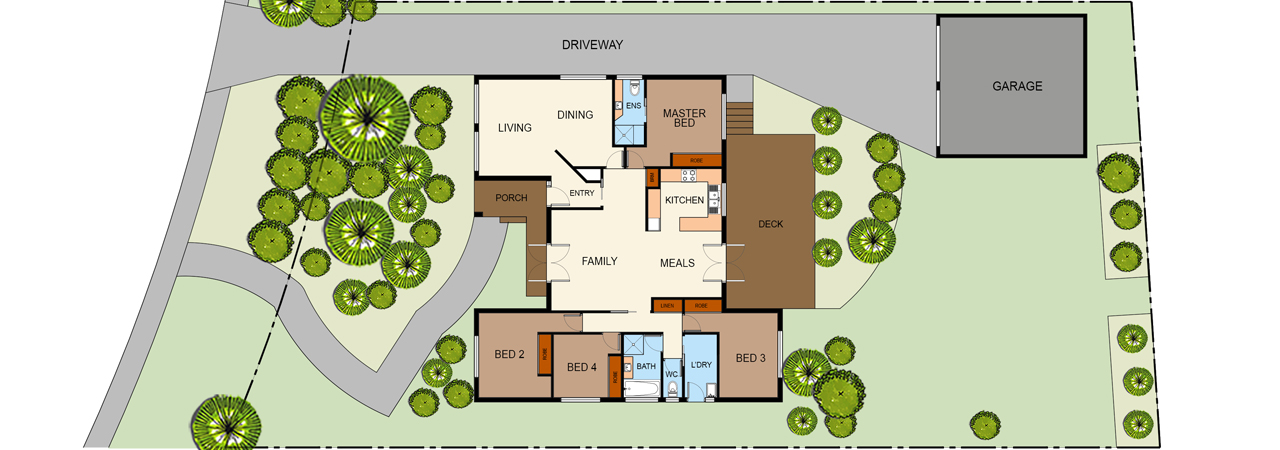TIPS FOR MEASURING APARTMENT & HIGH-RISE FLOOR & SITE PLANS
When you first start creating floor plans it can be tricky to draw plans for larger, multi-story buildings. There are often hidden spaces, stairwells and rooms you may not have access to. That is why we have created some time-saving tips for when you are measuring interior floor plans for apartments or high-rise complexes.
Internal Measurements
The best starting point is to refer to the Emergency evacuation/fire escape plan located on every floor of the building (By law they should be on every level in
This layout will give you a good guideline to use for the main exterior walls of your apartment floor plan. Some apartments have complicated angles to measure at times, and sometimes these fire escape plans also have internal walls which make measuring a breeze. If you need further tips for measuring the internal walls.
Floor and Site Plan Combos
If you are wanting a Floor plan and Site plan combo, then site plan measurements need to be taken on-site. Here are some quick tips, on getting this done easily:
1 - Use Google Earth/Street View
Google Earth has made doing site plans much easier. Often looking at a building or area from ground level you can’t tell the real shape of a building or space. Viewing from an aerial point of view you get a better idea of space and shape.
We recommend using the outline of the building from Google Earth as the base for your floor or site plan, this way your plan will be exact and to scale.

2 – Try and Be Exact with Measurements
If you are likely to be doing floor plans regularly we recommend purchasing an old style measuring wheel. This is an excellent tool for measuring gardens and large outdoor areas, like boundary fences.
Roughly walking out the site is also ok, but we recommend including a disclaimer on the plan stating that it isn’t accurate. This is something that we can easily include for you.

3 – Clearly Label Areas
When including a site plan, make sure you label all the different areas. This includes garden sheds, paths, garden beds, and pools. It is also great to include photos or even a copy of the Google Earth image for our editors.
If you want more details on measuring floor plans
Creating your own floor plan can save you hundreds of dollars. Once you have set out all the details of your plan, just upload them to our floor plan edit tab and choose the kind of floor plan you want.
Keep an eye out for future posts on handy tips for getting your floor plans looking professional.