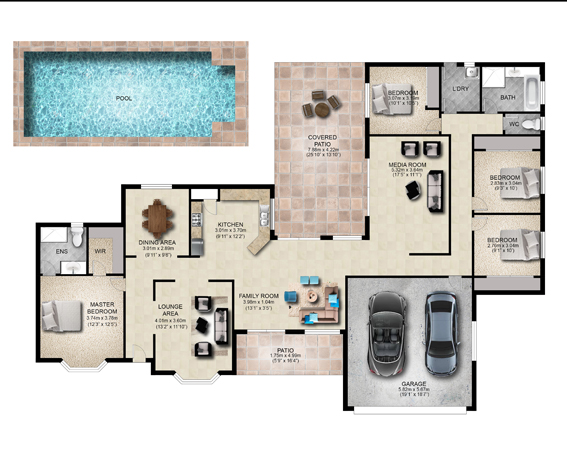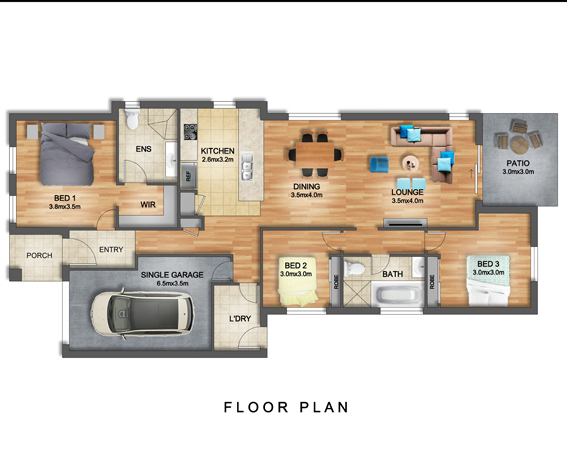USING FLOOR PLANS TO SELL YOUR PROPERTY
Potential buyers love floor plans! It enables them to better visualize a property and understand the flow of the rooms. It has become ever more important to make your listing stand out when buyers are flicking through hundreds of images online, this is where a good quality floor plan can help. These simple to create plans are fast becoming one of the most desired features in a listing, along with quality images.
Show Detail
Providing a floor plan is all part of the visualization process agents need to use to capture a potential buyer’s attention. It works in a similar way to staging and image enhancement, you want to display all the property features in the most attractive way.
Allowing buyers to piece together a property by viewing a floor plan will make buyers more likely to inspect it. It gives the viewers an idea of the important details, such as the way space is orientated. Often photos are subjective and can be interpreted differently, floor plans make it clear what the property photography is depicting.

Everyone has their own personal feelings on how they like a property to be set out, by providing floor plans you are giving them an opportunity to see the layout before they make a trip to view it in person.
Floor plans also have the benefit of making the property appear larger. When viewing a property, it is easy to forget rooms or spaces. This is particularly true for attics or basements, that generally aren’t in plain view or being utilized.
Inclusion in Brochures
Including floor plans into
Handing out brochures with floor plans on them at home opens, allows buyers to get a better feel for the layout and makes the property easier to remember. It is those little details that sell a property.
The agent's job is to make buyers fall in love with the home you’re selling. Floor plans let buyers visualize what the home would be like if it was theirs, and increasing the chances of becoming emotionally attached.

Using Floor Plans Correctly
To ensure that you get the most from your floor plan, there are a few things you need to ensure you do.
- The floor plan needs to be drawn/presented well. If the plan doesn’t have written description and context, then including one is pointless.
- Always include a compass. Buyers want to know the direction of the property and which way the gardens face.
- Include measurements. Buyers want to know how big rooms are and the total floor area, this enables buyers to determine if they are getting value for money.

Depending on your listing or property needs, BoxBrownie.com offer a variety of floor plan styles from basic 2D edits to full 3D plans. We have a style that suits any property type and can turn a hand drawing into a professional floor plan.
Creating your own floor plan can save you hundreds of dollars. Once you have set out all the details of your plan, just upload them to our floor plan edit tab and choose the kind of floor plan you want.
If you want more details on measuring floor plans
Keep an eye out for future posts on handy tips for getting your floor plans looking professional.